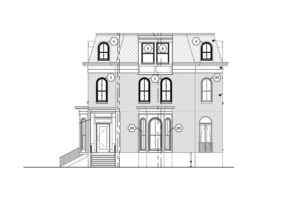A fire-damaged building will be restored under plans prepared by Carmina Wood Design. Property owner P&K Real Property Holdings, LLC is utilizing State and Federal Historic Preservation Tax Credits to complete the work.
Constructed in 1868, the Ferris House is a two-and-a-half story Second Empire style home. A recent fire in the building caused a substantial amount of smoke damage throughout with concentrated areas of flame/heat damage at the southeast corner where the fire originated. Efforts to extinguish the fire caused water damage in some areas in addition to extensive damage to windows where glazing and window elements were broken and/or destroyed.
From the project application:
The scope of this restoration project is primarily focused on the interior of the building where a fire and subsequent extinguishing caused extensive amounts of smoke damage with concentrated areas of fire and water damage. Fortunately, save for the building’s windows, the exterior of the building was largely unaffected by the fire and remains in good condition.
Project scope on the exterior is focused on the building’s fenestration. Extant, historic wood windows that remain in good condition will be retained, cleaned, and refinished. Extant windows damaged beyond repair by the fire/extinguishing will be replaced with new aluminum-clad double-hung wood windows designed and constructed to fit within the building’s varied window openings. Window head and lite configurations will be based on historic precedent. Historic profiles at the jamb, sash, and muntins of new units to match historic. New aluminum-clad wood window units were selected for their material conformity, durability, increased thermal performance, and compliance with the Secretary of the Interior’s Standards. The majority of the building’s first-floor windows will remain and be restored, while the majority of second and third-story windows will be replaced.
Extant south porch, utilized as additional and ADA access into the building, will remain in use with an additional entry door added into a historic masonry door opening that was previously augmented to hold a window. The new door will provide a more formal entry at the rear of the building. Floor extension to be constructed of wood atop extant, historic porch structure and decorative columns. With the exception of limited areas of repainting/refinishing of existing painted surfaces, no additional exterior work is anticipated at this time. Existing color scheme for painted elements to remain consistent with any/all new materials / coatings.
Interior scope of work includes smoke remediation and restoration of the building’s historic plaster and wood surfaces. Extant interior layout to remain largely intact save for slight reconfigurations to accommodate ADA compliant restrooms, expanded employee spaces, improved efficiencies, and enhanced treatment rooms. The building will continue to be utilized as a Massage and Therapeutic treatment center.
The Preservation Board will review the project at its meeting on Thursday.
The post Big Reveal: Renovations to 160 North appeared first on Buffalo Rising.

