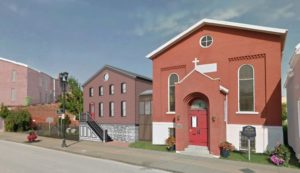Plans for an addition to the north side of the Michigan Street Baptist Church (circa 1848) at 511 Michigan Avenue have been revised. The Buffalo Niagara Freedom Coalition is seeking Preservation Board approval on Thursday for work at the historic anchor of the African American Heritage Corridor. Structural repairs to the church’s roof and walls and a two-story addition building are proposed. The addition redesign includes taller ceilings in the first floor space to add height to the structure. The church is currently used as a museum regarding the Underground Railroad history and the Light of the World Missions congregation utilizes the building through a perpetual use easement.
From the application to the Preservation Board:
The team decided that the best location was for an addition to provide accessibility to the upper and lower levels of the church, as well as accessible restrooms, was to house it in a structure that would repopulate a portion of the streetscape which had long ago been removed. The addition is meant to present a typical structure that would have existing in the neighborhood. The connecting corridor set back between the two structures is a dark bronze color to fade into the background as an alleyway would. A similar connector is being used at the Colored Musician’s Club across the street to link their new addition. The stone basement and brick first floor are reflective of materials that were used during the mid to late 19th century. The side entrance and staircase are also reflective of this period of construction. This organizational approach and building form were approved early in the project planning by NPS and SHPO. A photograph of the historic streetscape is provided for context.
Brick and stone veneer are proposed as finish materials. The roof is architectural asphalt shingle. Chord top, single hung fiberglass windows have segmental arch brick headers and precast sills. The porch railing system is constructed of Fiberglass Reinforced Resin (FRP) with turned pickets and larger square newels and intermediate posts. This stair serves a first-floor front door, typical of the raised stoop buildings that were formerly in the neighborhood. Handicapped access is provided at the rear of the addition, at a split level. The vestibule for this entrance is a simple metal panel gable vestibule. This same metal panel clads the connecting link between the existing church and addition.
FoitAlbert Associates designed the project. It will join three other projects recently completed project nearby including the Nash Lofts mixed-use project to the north, the proposed addition to the Colored Musicians Club across the street, and the redevelopment of a vacant City-owned structure next to the church at 509 Michigan Avenue.
The post New Look: Michigan Street Baptist Church Expansion appeared first on Buffalo Rising.

