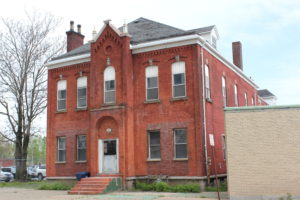Larkin Development is moving forward with its next Larkin District project. Plans to renovate the former Larkin Men’s Club building at 696 Seneca Street will be reviewed by the Preservation Board on Thursday. Ten apartments, eight one-bedroom and two two-bedroom units, and a small ground floor commercial space fronting Seneca Street are planned.
The brick building fronts both Seneca Street and Swan Street, situated directly behind the fire station located at the Larkin Square intersection. The building has had multiple uses over the years, including a nunnery, Lee’s Tavern, and a men’s club for Larkin Soap Company employees. It includes three buildings- the circa-1890 building, the Swan Street addition (1905) and a new building that tied them together.
The rectory’s parent church is now a parking lot. It is thought that the building was demolished in 1937 as part of the Larkin Administration Building’s growing footprint. Leading up to the demolition, the church was used as an auditorium for the Larkin company.
From the project application:
All masonry will be restored to the Secretary of the Interior’s Standards for the Treatment of Historic Properties. Proposed are new aluminum clad wood windows, architectural shingle roofing, new gutters & downspouts to a new onsite storm water management system, and new façade lighting. There is a proposed new stair tower addition in the middle of the building to satisfy NYS Building Code requirements. Additionally, there will be new way stairs, landings, ramps and covering.
The Seneca Street building façade has gone through many changes over the years. We are going to peel back and remove the changes and restore the windows, sills, headers, finials and coping back to the period of significance – per Historic Record photos that are available.
Site work includes removing existing pavement, installing new landscape areas including a new front yard along Seneca Street and a grass strip along Swan Street. Eight off-street parking spaces are proposed.
Schneider Architectural Services prepared the reuse plans. Pending approvals, work is expected to start in October and be completed in August 2023.
The post Big Reveal: The City Club appeared first on Buffalo Rising.

