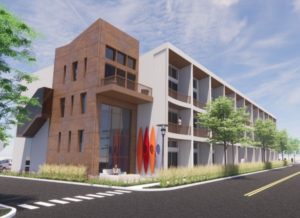The team planning an Old First Ward residential project that is subject to an online petition in opposition has passed along their plans. Local developer Carubba & Company is teaming up Elev8 Architcture and Utah-based developer J.B. Earl Company on the multi-phased residential project proposed for the corner of South and Hamburg streets, adjacent to Mutual Waterfront Park.
The development team has been working with neighborhood residents and stakeholders and will be bringing their proposal to the Planning Board and Zoning Board of Appeals for review next month.
Based upon feedback from Peg Overdorf of The Valley Community Association, Patrick Gormley of the Old First Ward Community Center, Councilman Mitch Nowakowski, and input at a large community meeting along with several smaller meetings, the developers have modified the project plans.
Changes include:
Original number of units 138 – reduced to 95 and now 83, a major concession and 40 percent reduction. According to the developers, the project doesn’t work with fewer apartments.
Original building square footage of 143,635 reduced to 81,926 sq.ft., a 43 percent reduction.
Removal of the originally proposed riverside restaurant space.
The original five-story building with roof top amenities has been reduced to three stories and is now within the allowable height per the Green Code.
Eliminated green space in the parking area and maximized parking per the community’s request. There is now more parking stalls than units even though the Traffic Demand Management Study calls for less parking than units.
The developers have offered to phase the project to lessen the impact of new residents in the community. The first phase is 22 units, the second phase is 29 units, the third phase is 20 units, and the final phase is 14 units, each phase is anticipated to take two years to complete.
The team has offered to donate a portion of the land to the community to use as green space to build a playground/kayak storage/sports courts (whatever the community decides is needed).
Brick has been added to the buildings as requested.
A description of the proposal from the submittal to the City:
The building design is inspired by the surrounding context of the Old First Ward, including single-family homes, the Grain Elevators, the nearby loft style multi-family housing buildings, and the abundant green spaces and gardens that surround the site.
The mix of building styles of the development respond to the variety of building types in the neighborhood with gabled end peaked roofs that draw inspiration from the single-family homes and the flat roofed structures that feature simple organized bays reminiscent to that of the Grain Elevators.
Colors and the simple extrusion form from the base to the buildings cap with respectful concave balconies, giving a nod to the stacked barrel designs of the grain elevators. The peaked roof structures are indicative of the traditional single-family homes that have so prominently surrounded the industrial buildings throughout the Old First Ward neighborhood. The project will also increase community walkability through the restoration of surrounding sidewalks and landscaping improvements while filling in long-vacant parcels of land.
According to ELEV8 owner Michael J. Conroe, AIA LEED AP, there is support, thanks and appreciation that the project team has engaged the community and actually listened and changed the plans.
“There is clearly opposition and there always will be,” says Conroe. “It’s unfortunate that our major concessions of the project are met with misinformation and petitions that indicate that we have been unwilling to compromise. We believe we have done just the opposite. Just today we met with a small group of community members and promised to meet and listen to the impact the project has on the community between phases and potentially remedy any concerns along the way.”
Based upon historic Sanborn Maps, there used to be 38 residences on the project site and only five remain. The average single-family home has three to four people, that’s over 120 people. The project is proposing 83 units.
Says Conroe, “What we are truly proposing is restoring the community to the same density and vibrancy that it once was.”
Pending City approvals, work on the project could start mid-Summer.

