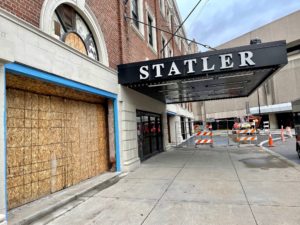Douglas Development is continuing work at The Statler. Work is wrapping up on lower façade improvements, interior gutting is ongoing, and the developer is preparing to add apartments, hotel rooms, and parking to the building’s upper floors.
The developer recently obtained City approvals to bring 334 apartments to the tower plus 183 hotel rooms on Floors 9 through 11.
Seven hundred parking spaces are planned for the building’s lower five floors, basement level, and rooftop of the building’s three-story wing along Croce Way.
Renovations are also planned for the basement ballroom, Turkish bath, lobby ballroom and mezzanine rooms to create 100,000 square feet of additional event space.
The ground floor and lobby areas will include 25,000 sq.ft. of retail space.

