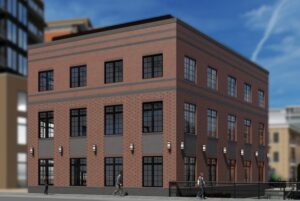Erie Canal Harbor Development Corporation (ECHDC) has approved a contract to construct the first building on the North Aud Block. The Canalside Gateway Building, with an approximate 3,000 square perimeter footprint, will be a four-story structure that includes a level along the canal towpath. It will provide information, public restrooms, security, retail and ADA accessibility between the two-level Canalside site, while consolidating waterfront operations at the same location. Pennrose will develop the balance of the North Aud Block site.
The building exterior will have a stone veneer base that will run continuous from the towpath level to the first floor window sills, terminating at a stone banding. The stone will be gray to match the granite stone utilized for the Main Canal walls. The exterior of the upper floors of the buildings will be a brick masonry veneer. The brick veneer would be set back in select locations to provide some depth to the elevation, including brick corbelling below the third floor and creating a cornice at the top of the building. The entrance to the building is at the northwest corner, facing the interior portion of the development parcel. The second and third floor each have a projecting balcony above the entrance. The windows be aluminum-clad wood windows. The balconies will be black metal.
Manning Squires Hennig Company, Inc. of Batavia was awarded a $14.25 million contract to construct the building which includes relocation of an existing sanitary sewer line that runs through the project site. Funding is from the New York Power Authority.
The post ECHDC Moves Forward on Gateway Building appeared first on Buffalo Rising.

