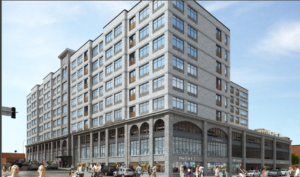The City of Buffalo has narrowed the number of proposals for redeveloping the Mohawk Ramp site from six to three. According to a Selection Committee, the three proposals that best met the evaluation criteria were:
BFC Partners and CB Emmanuel Realty
Douglas Development
SAA EVI, McGuire Development and Passero Associates
Dropped from consideration were:
Gold Wynn and Colby Development
Savarino and 34 Group
Uniland Development
The City is now seeking resident input on the three finalists.
“The Mohawk Parking Ramp site presents a unique opportunity to create a substantial mixed-use development near some of Buffalo’s largest office buildings, prized entertainment and restaurant venues, and transit, including the NFTA metro rail and numerous NFTA bus lines,” Mayor Brown said. “Now we want to hear from the public on the proposals submitted by the three finalists. This is a great opportunity to have a voice in what will be a game-changing project in the heart of downtown Buffalo.”
The public can learn more about the proposals from the three development team finalists, including overviews and key element highlights, and take the proposal survey by visiting: www.buffalony.gov/Mohawk.
The survey will be live for comment submissions through Friday, October 8, 2021 at 5 p.m. Comments are limited to 1000 characters. All comments will be shared with the Mayor’s Office of Strategic Planning Development Team and members of the Mohawk Ramp Selection Committee.
The 629-space parking ramp, which was built in 1959, occupies a 1.1-acre site along Mohawk Street between Ellicott and Washington Streets.
The Finalists:
BFC Partners and CB Emmanuel Realty (entry image and below)
Components:
203 affordable units
23,113 sq.ft. of commercial space
Mix of restaurant, fitness center, flagship retail or co-working space
285 parking spots
Visual activation of Mohawk Street
GO bike long term parking facilities
Partnering with GO Buffalo Niagara/Go Bike Buffalo
Douglas Development
Components:
600 residential units total on multiple sites
200 new apartments and 300 new parking spaces above the existing parking garage with 10 percent dedicated to affordable housing
1,500 sq.ft. café along Mohawk Street
1,500 sq.ft. R&D Lab on the ground floor that will on-cover the future of mobility in Buffalo
1,500 sq.ft. floor retail along Washington Street
Over 800 parking spaces total on the site
Redevelopment and adaptive reuse of the Simon properties near the Mohawk Ramp site providing 400 new apartments with 10 percent dedicated to affordable housing and additional ground floor retail
SAA EVI, McGuire Development and Passero Associates
Components:
233 apartments; 168 will be income-restricted
Existing parking structure removed
268 new parking spaces on three levels
6,500 sq.ft. ground floor retail
Mohawk Commons Incubation Hub to focus on M/WBE start-ups
2,300 sq.ft. 13th floor restaurant
Mobility Alley along the northern property line create an east-west mobility spine to promote foot traffic through the site
Interior courtyard located at the center of the building
Proposal evaluation criteria includes:
A. Quality of Plan
Must incorporate transportation and justify use choices that reflect high demand for transit access to downtown and downtown living
Preference for proposal that incorporate housing, including affordable housing
Diversity and inclusion must be incorporated and must demonstrate a plan for meaningful participate from certified MWBE, workforce participation, or mentor protégé opportunities at all project levels (financing, management, design and construction
B. Experience and Qualifications
Experience in working with and partnering with communities, neighbors and business stakeholders
Neighborhood economic development & job creation
Diversity within the development team
C. Financial Considerations
Complete budget, sources and uses and a reasonable development budget
Financial feasibility based on reasonable development and operating proforma
Demonstrated financial capacity to complete the project
D. Competitive Preferences
Preference given to mixed-use developments that incorporate affordable housing
Proposals that envision creative and cost-effective solutions for structured parking transportation centers will be favorable
Submissions with strong community engagement plans and that meet or exceed MWBE goals will be more favorable
Submissions that consider an activation of the street level and increase urban vibrancy while facilitating pedestrian and bicycle friendly streetscape will be more favorable
Submissions that consider overall improvement to the public realm will be more favorable

