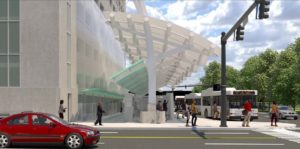The Niagara Frontier Transportation Authority is proceeding with plans for a transit hub along North Division Street downtown. A request for proposal for architectural and engineering services for the Metro – Division Street Linear Transit Hub is out with proposals due June 8.
The transit hub comprises three block frontages from Main Street to the Metropolitan Transportation Center. Its signature design element is a linear transit plaza with a special paving scheme that extends east-west from Ellicott Street to Main Street, visually and physically tying together three disparate blocks and linking three transit modes: rail, local bus, and intercity bus. Along this plaza is a series of partial enclosures – including canopy and pergola structures – that visually link the three spaces.
The focal point of the transit Hub is the center block – in front of Adam Ramp consisting of a new bus stop with iconic canopy structure providing a strong vertical element to improve the hub’s visibility in Downtown. The block frontage along North Division Street, between Main Street and Washington Street, is a re-envisioned park space that anchors the western end of the hub and provides a green forecourt to Church Street Station, as well as a radial gateway point to Cathedral Park to the southwest. The block frontage between Ellicott Street and Oak Street – in front of the Metropolitan Transportation Center – will be enhanced with special pavers, modernized façade, and a continuation of the canopy structure in front of Adam Ramp.
From the RFP:
Qualified firms must demonstrate service competency expertise in concept development, planning, project design, agency coordination, procurement, construction administration, and commissioning. The project work requires full architectural and engineering services including civil site plan development, soils/foundation engineering, utility design and coordination (power, storm sewer, communications, internet), architectural design (structure design, graphics and renderings / models / photography), structural design, and electrical (power distribution, communications including video surveillance).
The project shall create a transit plaza and hub along the north side of North Division Street in Downtown Buffalo, between Ellicott Street and Washington Street. This block currently services five bus routes at three bus stops, with more than 850 riders, on average, boarding per day (2021). The hub shall include an iconic canopy structure that encompasses the three bus stops and provide a comfortable environment through varying levels of shelter, amenities, lighting, and considerations for safety while being sensitive and supportive of the surrounding area and community.
The post NFTA Moving Forward with Transit Hub appeared first on Buffalo Rising.

