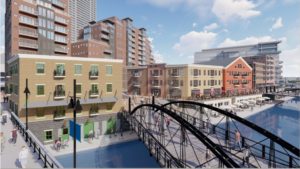Erie Canal Harbor Development Corporation (ECDHD) is not waiting for a developer for the North Aud Block before constructing a four-story building for itself. The agency is seeking proposals from Construction Management firms to enter into an agreement to provide pre-construction, construction, and post-construction management services as related to the Canalside Gateway Building located along Pearl Street, north of the Explore & More – The Ralph C. Wilson, Jr. Children’s Museum.
A description of the building from the RFP:
The Canalside Gateway Building, with an approximate 3,000 square perimeter footprint, will be a four-story structure that includes a level along the canal towpath. The steel framed structure with masonry veneer will set on a combination of concrete foundations and piles. The towpath floor will provide an area for the Canalside operations team to maintain and store equipment for Canalside, as well as facility personnel offices. The first floor will provide meeting rooms and visitor information area. The second and third floor will provide office space. The building will also include public restrooms on the two lowest levels and ADA accessibility to the towpath from the first floor. At the time of this Request for Proposal, the consultant team has completed the Design Document phase.
Proposals are due July 13. TY Lin International is designing the building that has a construction budget of $12 million. Work on the building is expected to start early next year and be done by December 2024.
ECHDC is still seeking a developer for the remainder of the North Aud block site. The nearly two-acre vacant parcel would include retail, restaurants, office space, residential units, hotel uses and structured parking within several buildings that acknowledge portions of the 19th century street grid while allowing for the site to blend into the current 21st century surroundings and infrastructure. The assumed development plan for Parcel A1 includes nearly 425,000 sq.ft. in several buildings with an estimated 200 residential units, commercial and retail spaces, office/operations space for ECHDC, and up to 450 parking spaces located in a structured ramp that would be constructed both below and above grade. Developer proposals are due September 1.
The post Out to Bid: ECHDC Building appeared first on Buffalo Rising.

