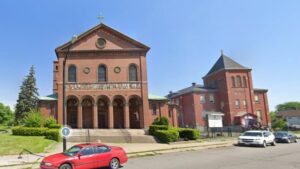St. Luke’s Mission of Mercy is planning to grow to meet the needs of area residents and needs a rezoning to help make it happen. St. Luke’s, co-founded by Amy Betros and Norm Paolini, provides care, shelter, nourishment, and other support services to poor and underserved members of Buffalo’s inner-city community.
To further St. Luke’s evolving mission to provide comprehensive medical, social, and human services across the St. Luke’s Campus, a rezoning to D-M Medical Campus is being sought. From the application:
Over the last decade, St. Luke’s has evolved from a humble mission to provide care, shelter, and nourishment into an integrated human and medical services campus that provides wrap-around health and human care support, including education, medical services, job training and personal hygiene services, in particular for the homeless and housing insecure.
The St. Luke’s campus includes:
The St. Luke’s main complex located at 325 Walden Avenue, which includes the St. Luke’s Church, Kitchen, School, Missionary Mall, Norman Paolini Jr. House of Recovery, and the Lazarus House.
Gospa Village, a series of single-family homes that operate as a cooperative village to benefit at-risk single mothers and their children who reside in these homes and receive assistance and learn basic living and parenting skills. Currently seven of the 12 homes have been constructed, and the remaining homes will be built on an as-needed basis.
Build Promise, a proposed 21,000 square foot community-based care and opportunity Center, that includes a permanent Code Blue shelter with 96 semi-private overnight sleeping accommodations.
The Motherhouse, unbuilt, is a dedicated house for Amy/the St. Luke’s Mother to live and where her presence, along with other St. Luke’s missionaries, can provide stability, support, and a safe home environment for young children and teens. The Motherhouse is an approved 3,790 square foot, single-family, one-story, six-bedroom residential Motherhouse structure with a related parking area, and a 529 square foot two-car garage.
The Commissary is proposed for the south side of Sycamore Street. It would act as a warehouse to receive, store, and distribute donated goods.
The St. Luke’s Community Playground is proposed between the Motherhouse and the St. Luke’s HUB. The Community Playground will serve St. Luke’s residents and community members who deserve a safe and dedicated space to play outside.
The rezoning request will be reviewed by the Planning Board and requires approval by the Common Council.
The post St. Luke’s Looking to Expand appeared first on Buffalo Rising.

